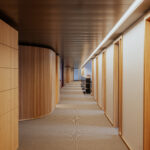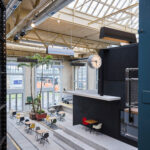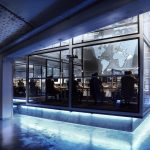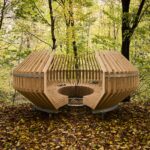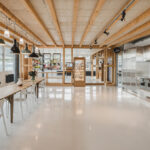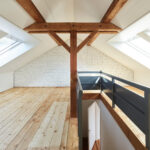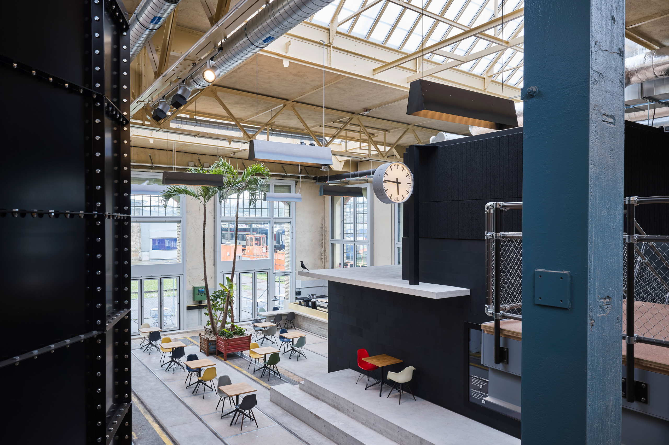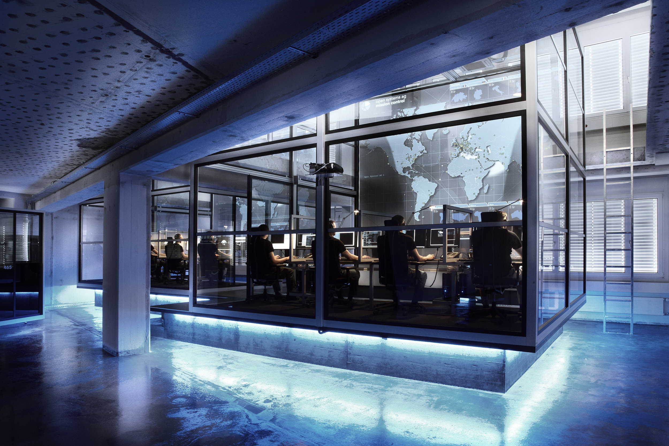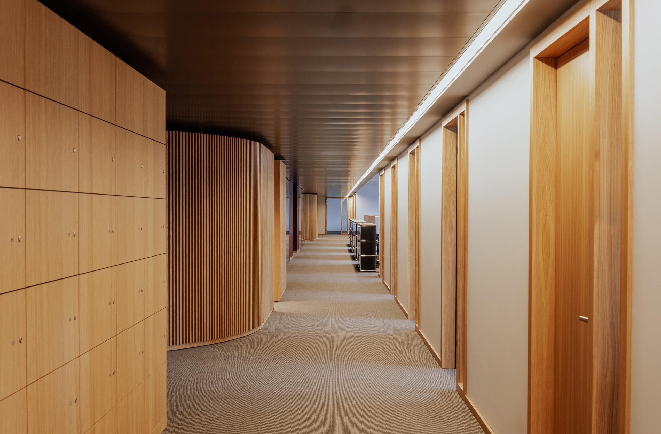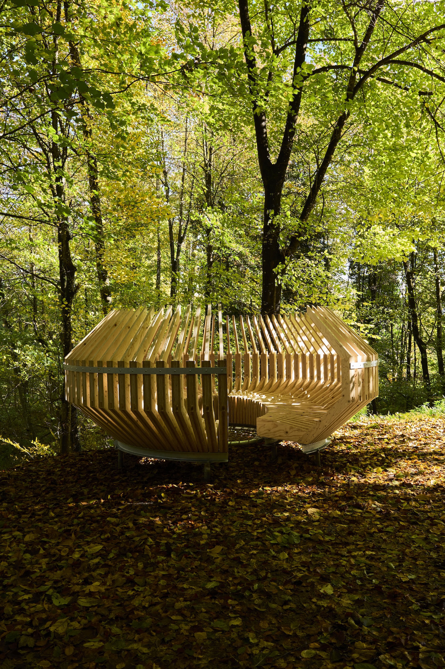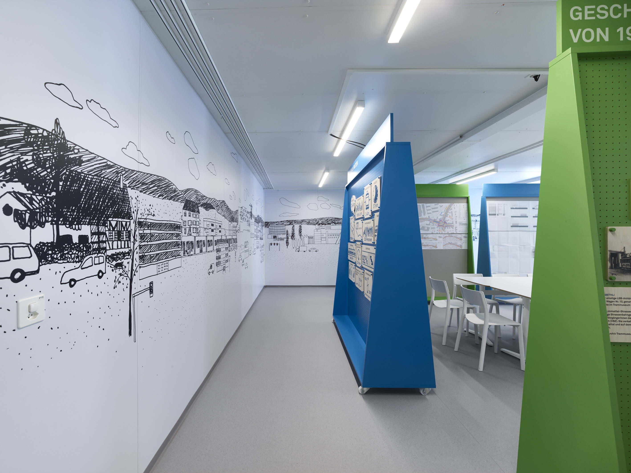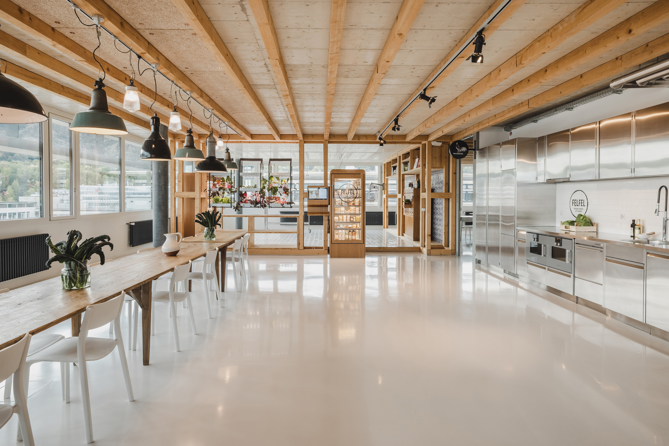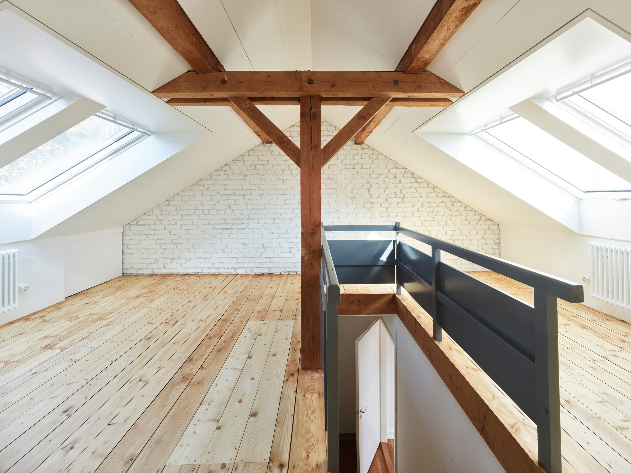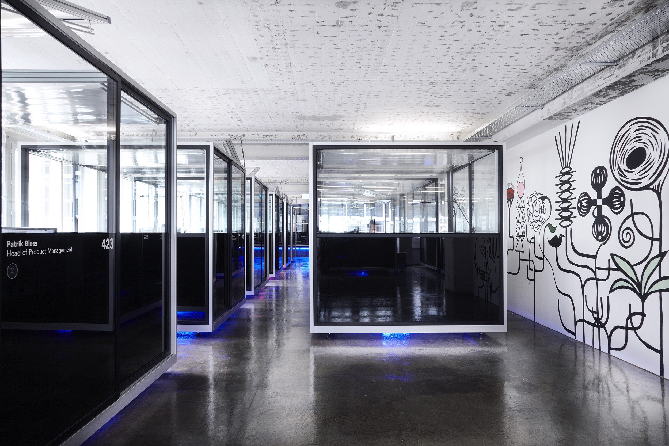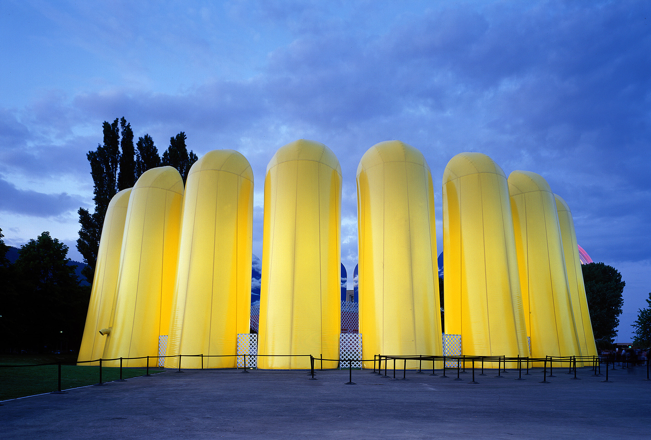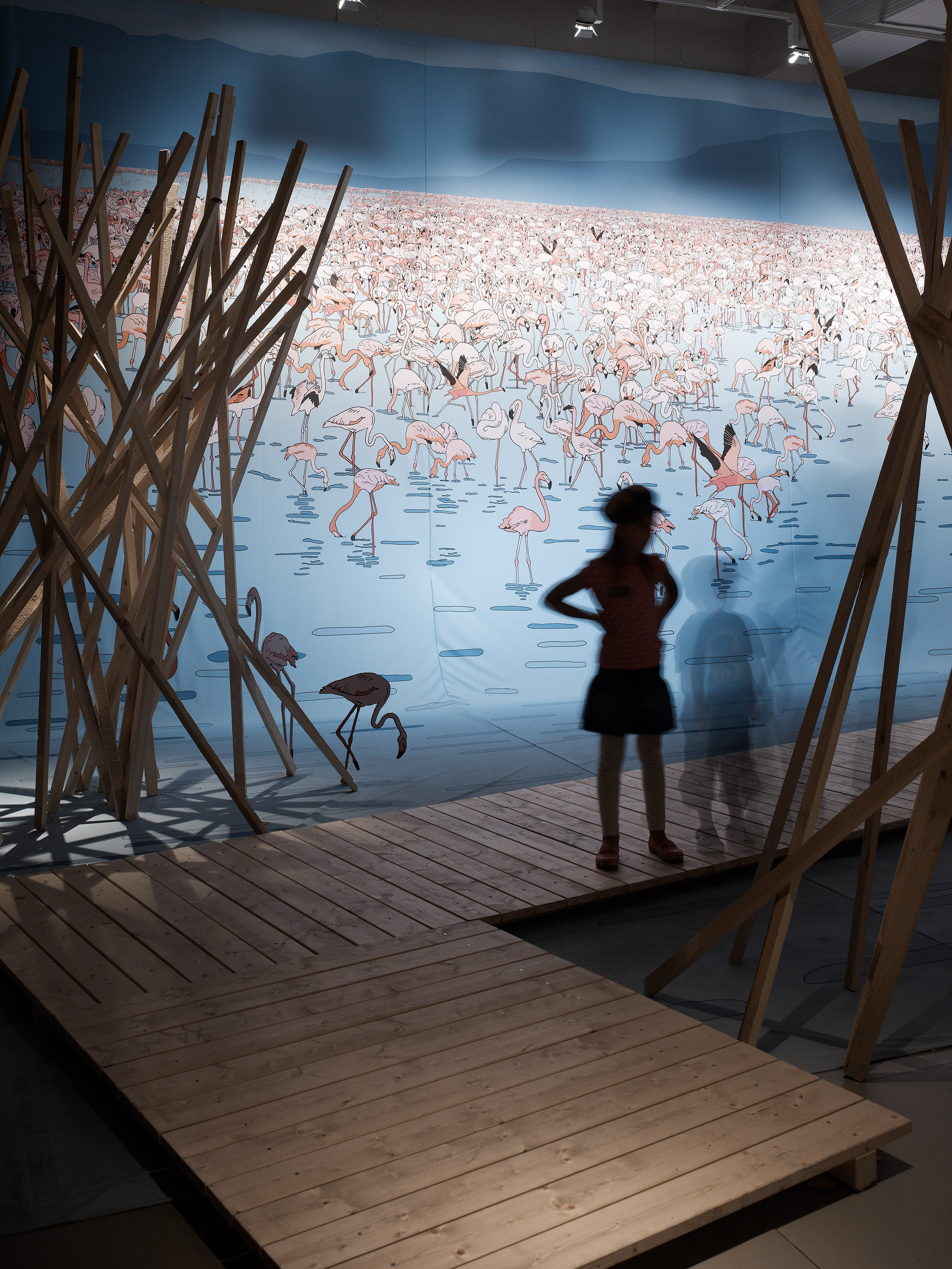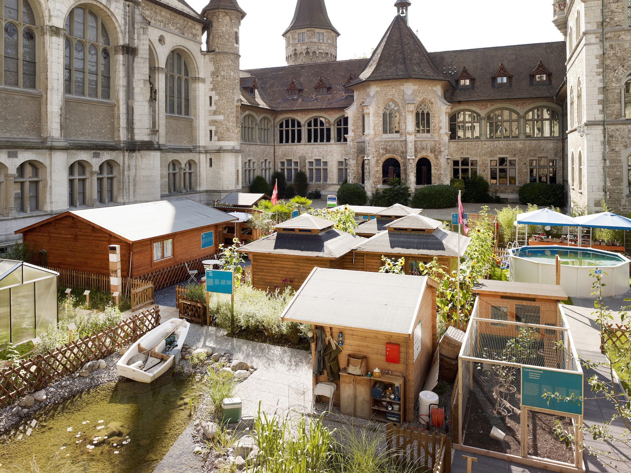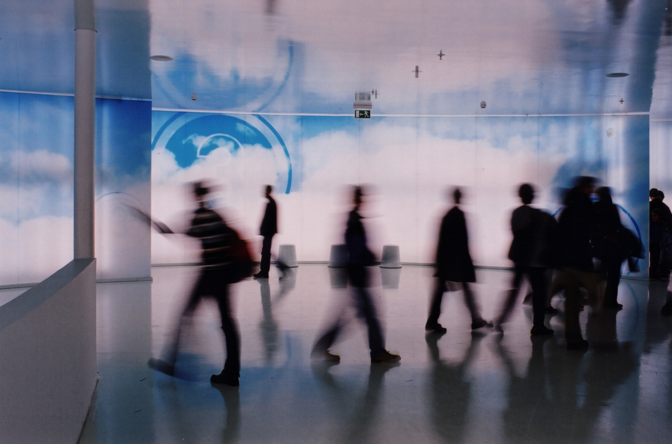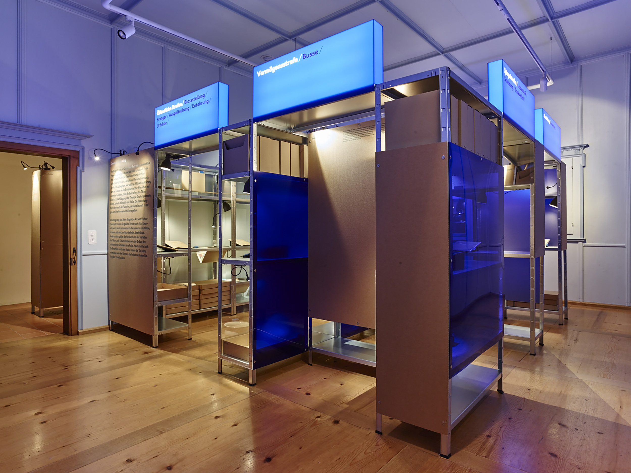2025
- Prototype resilience parcours, Lifegarden association, Zurich
- Relaunch headquarters, Open Systems, Zurich
- Remodelling of headquarters, First Place, Kloten
- Interior design concept for back offices, Hotel Le Clay, Lavaux
2024
- Redesign entrance area, Verizon Switzerland, Zurich
- Installation of law firm headquarters, CMS, Zurich
- Terrace design and furnishing, GenTwo, Zurich
- Concept development Altsheimer village Villa Aliria, Merida COL / with Grimshaw Architects / for Arthesia
2023
- Conversion of loft space into showroom and offices, FELFEL, New York
- Installation of headquarters and coffee roastery in industrial hall, ViCOLLECTIVE, Zurich
- Total renovation of terraced house, Private Client, Zurich
2022
- Installation of headquarters with drone flight room, Voliro, Zurich
- Remodelling ad agency, WIRZ, Zurich
2021
- Installation of temporary law firm, CMS, Zurich
- Scenography coffee bar, GAVETTI, Zurich
2020
- Showroom extension, FELFEL, Lausanne
- Concept scenography exhibition on the history of the Zurich silk industry, ZSIG, Horgen
- Installation Headquarters 2nd stage, FELFEL, Zurich
2019
- Concept for overall conversion of commercial building, Open Systems, Zurich
- Concept installation headquarters in Haus Ober, Swiss Casinos Services, Zurich
2018
- New Working Worlds concept, Comet Group, Flamatt / with Karin Martin, Frischluft
- Installation headquarters, Limmattalbahn, Dietikon
- Scenography competition Regionale 2025, Limmattal, 1st prize / with Büro 4
2017
- Scenography Showroom, FELFEL, Lausanne
- Installation of law firm, Luks und Vogt, Zurich
- Scenography information pavilion, Limmattalbahn, Schlieren
2016
- Installation Headquarters 1st stage, FELFEL, Zurich
- Installation yoga studio, Yoga am Hottingerplatz, Zurich
- Scenography concept Volkswagen Group Night, Geneva / for Smart Minds
2015
- Competition Scenography Innovation Hub, EWZ, Zurich, 2nd prize / with Karin Martin Frischluft
- Concept 2nd stage Art Hub, The Circle, Zurich Airport
- Installation rehab practice Salmenpark, Reha Rheinfelden, Rheinfelden
- Conversion of landmarked villa, Florian Gutzwiller, Zurich
2014
- Renovation of landmarked apartment building, Jakob Keel, Zurich
- Scenography concept Volkswagen Group Nights, Geneva and Paris / for Smart Minds
- Scenography Exhibition Crime Scene Glarnerland, Museum of the Canton of Glarus, Naefels
- Scenography concept Volkswagen Group Night, Geneva / for Smart Minds
2013
- Concept Zero Emission Tourism on the Andaman Islands, India / with Hydrosolutions
- Interior design 1st class rooms, Reha Rheinfelden, Rheinfelden
- Conversion of landmarked villa, Martin Bosshardt, Zurich
2012
- Scenography opening exhibition, University of Teacher Education, Zurich
- Interior design landmarked Villa, Kuesnacht / for Iria Degen
2011
2010
- Renovation Mountain Chalet, Martin Bosshardt, Parsonz
- Installation headquarters, Arthesia, Zurich
2009
- Interior design for group practice, Kuesnacht / for Gabriela Güntert
- Interior design for dental practice, Zurich / for Iria Degen
2008
- Installation Headquarters, Open Systems, Zurich
- Scenography Mission Control, Open Systems, Zurich
- Concept development The Circle, Zurich Airport / for Arthesia
2007
- Interior design Reha City Basel, Reha Rheinfelden / for Iria Degen
- Interior design Reha Clinic Zug, Reha Rheinfelden / for Iria Degen
2006
- New apartment building, Thomas Scheitlin, Kilchberg / with Nicola Losinger and Andrea Wolfer
2005
- Renovation of terraced house, Hans Wüthrich, Reinach
2004
- Renovation of terraced house, Marthe Meury, Reinach
- Conversion of the Buechegg animal barn, Department of Structural Engineering, Zurich / with Nicola Losinger and Andrea Wolfer
2003
- Conversion of timber-framed house, Kilchberg, Monika Relmann / with Nicola Losinger
2002
2001
- Concept vacation development Evora, Portugal / with Andrea Wolfer
- Competition Security base, Biberbrugg, 3rd prize / with Andrea Wolfer
2000
- Redesign of the village square, Visperterminen / with Karin Frei Bernasconi
- Conversion Kindergarden Katzenbach, Department of Structural Engineering, Zurich / with Nicola Losinger
1999
- Annex Primary school, Vorderthal / with Matthias Reifler
1998
- Conversion of Printing plant, Staffel Druck, Zurich
1997
- Remodelling ad agency, Prime Communications, Zurich
1996
- New apartment building, Martha Franceschini, Baech / mit Matthias Reifler
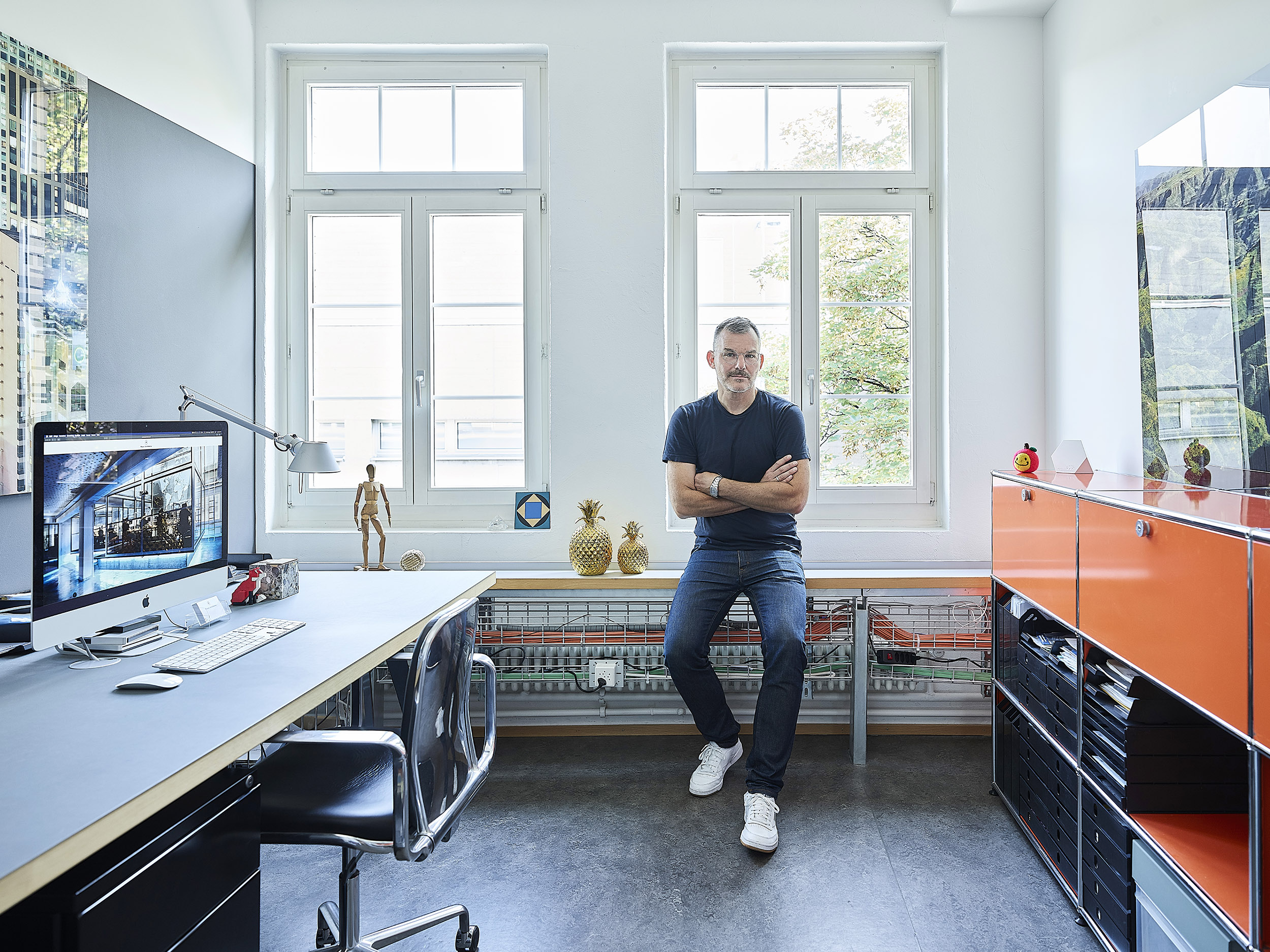
Ralph Meury Dipl. Architekt ETH SIA
Ralph Meury founded his own architectural practice in 1993 immediately after studying architecture at the Swiss Federal Institute of Technology ETH Zurich. Initially working in partnerships and joint ventures, he has been directing the Zurich-based company as sole owner and creative director since 2008 under the name Meury Architektur.
Ralph Meury brings corporate identity to life through space. He transforms a company’s DNA into immersive environment that embody the brand. Spaces where visitors experience its essence, and where employees are inspired to connect, belong, and grow within it. This focus began in 2008 with the headquarters of Open Systems in Zurich. Since then, he has continued to pursue this approach. Companies such as FELFEL, CMS, Wirz, Voliro, ViCafé and GenTwo are among his long-standing, loyal clients.
Ralph Meury has also made a name for himself as a scenographer: he has designed highly acclaimed exhibitions for the Swiss National Exhibition Expo.02, the Swiss National Museum and other museums. He is currently responsible for the scenographic and structural realization of five stations of a Resilience Parcours on the grounds of the Psychiatric University Hospital Zurich – a publicly accessible path to strengthen the individual mind.
Meury Architektur GmbH
Ankerstrasse 112
CH-8004 Zürich
T +41 44 462 99 12
M +41 79 230 99 12
info@meuryarchitektur.ch
Google Maps
