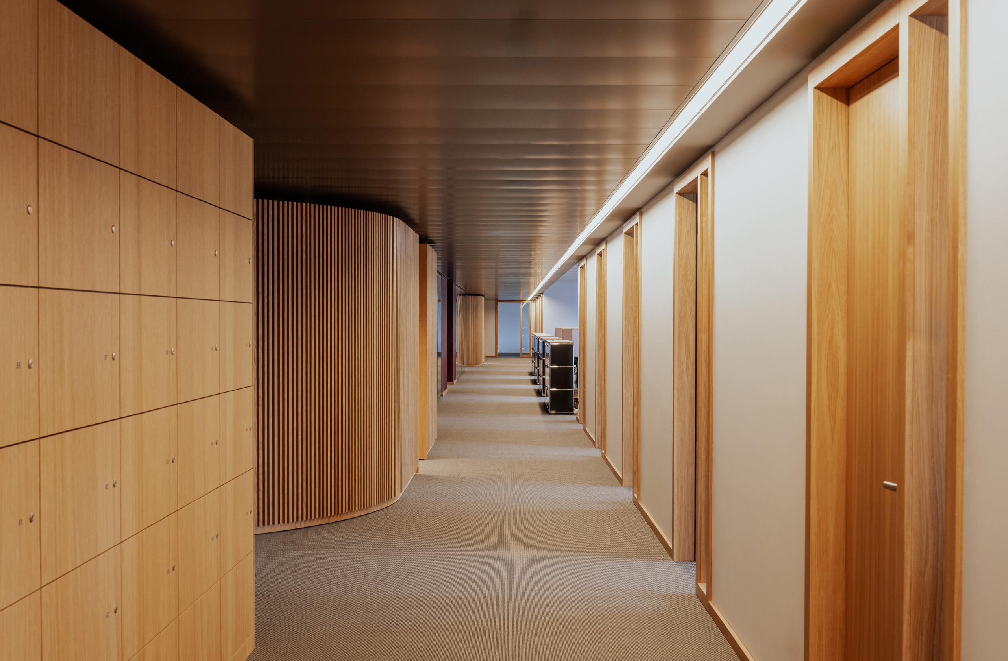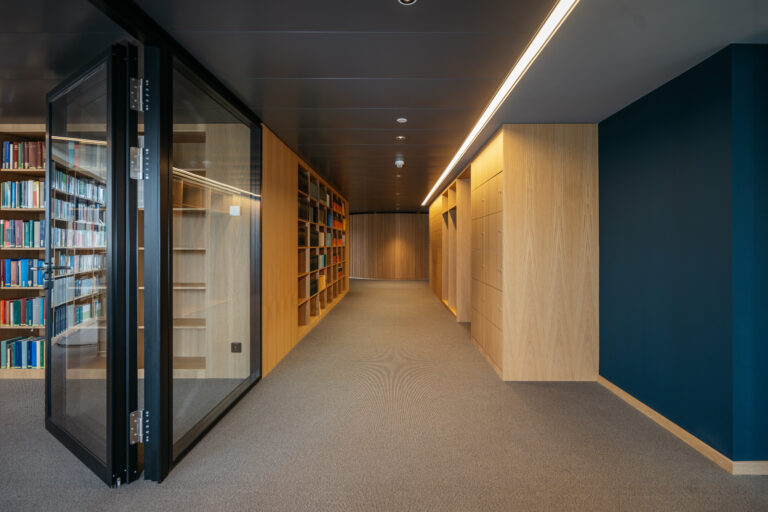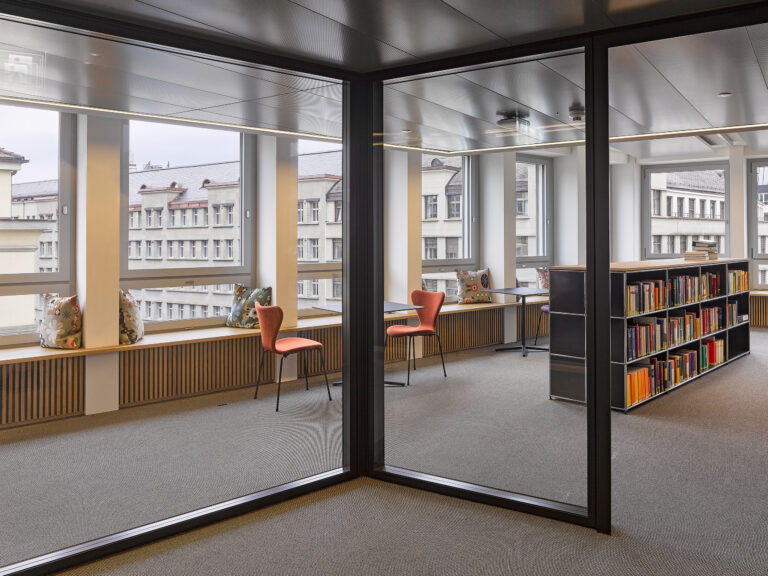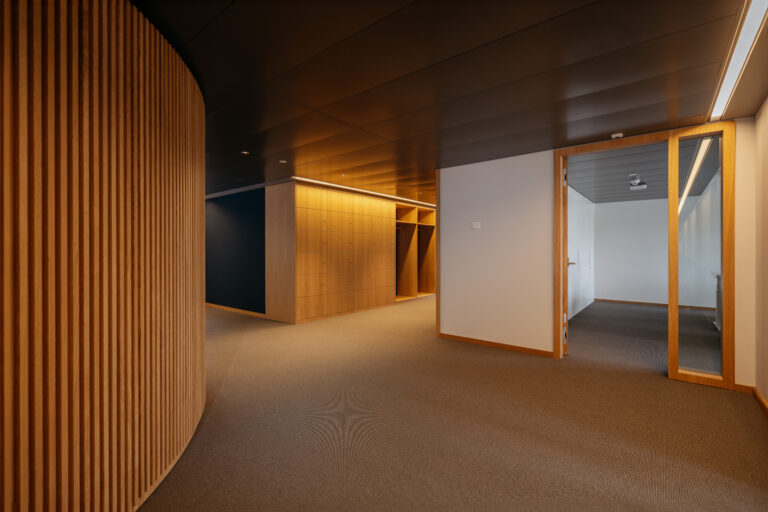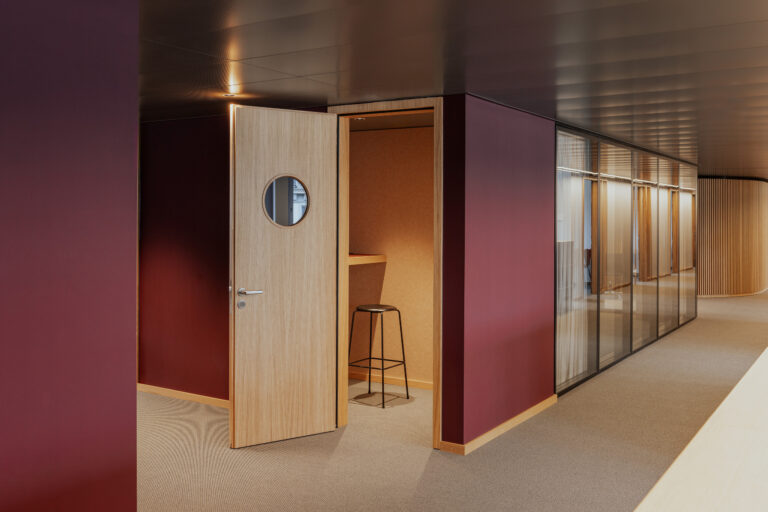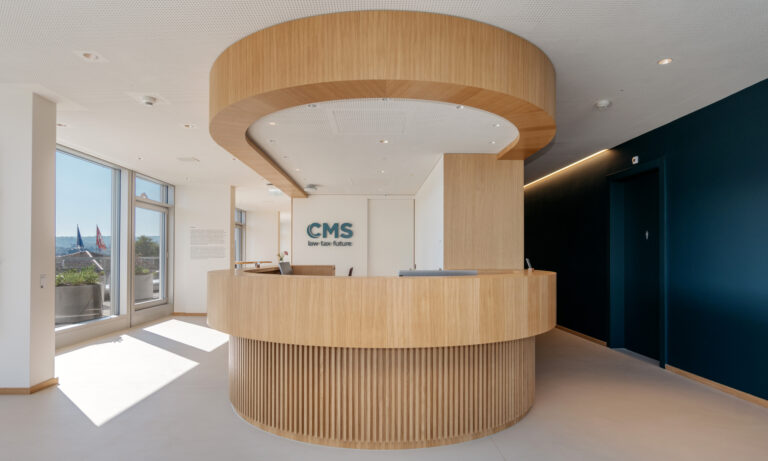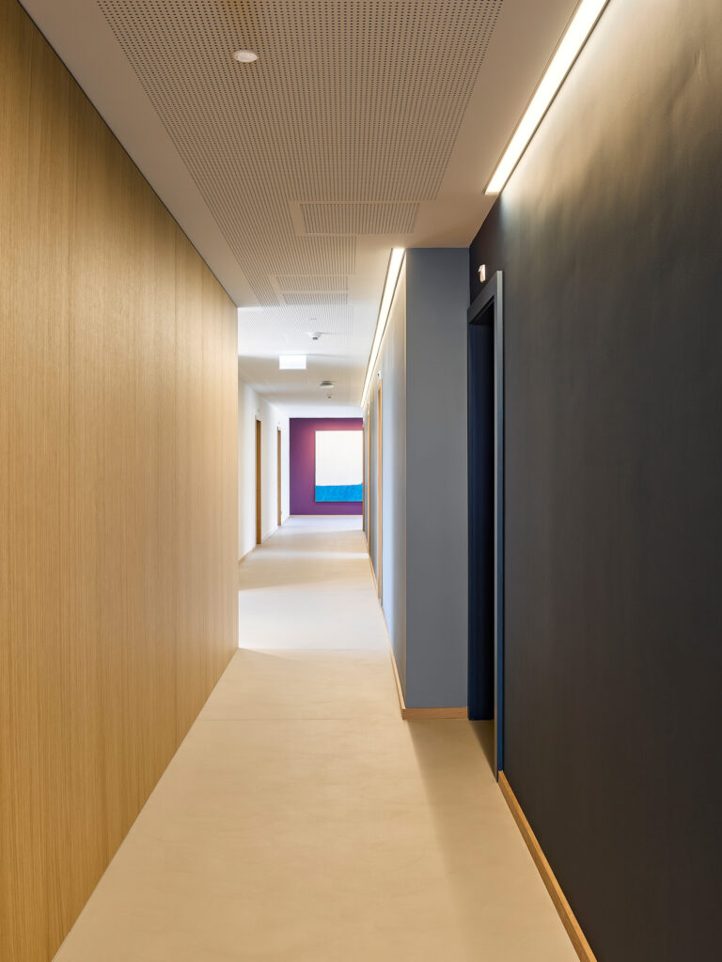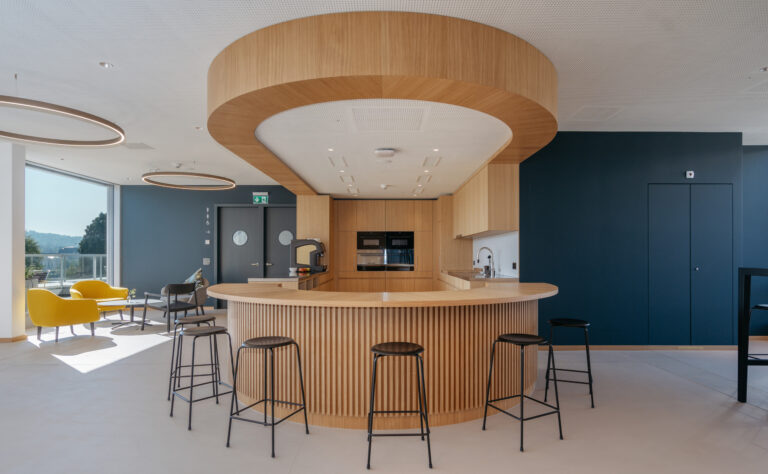Installation of law firm headquarters, CMS, Zurich
The new headquarters of the international law firm CMS is located in the heritage listed SUVA building in the heart of Old Zurich. Around 100 workstations are being created on two floors and divided into individual offices and open-plan work areas. Strategically placed internal meeting and focus rooms and organically shaped storage rooms define a central in between zone, creating a dynamic and engaging corridor experience. This spatial choreography allows for discretion, good orientation, natural lighting and targeted views of the city’s iconic architecture and Lake Zurich. On the attic floor, the spatial structure is characterized by two striking, ship-like volumes: one houses the reception area including the back office, the other a bistro kitchen and coffee bar in a lounge area. Between these two, the meeting rooms are arranged along a color-accentuated interior corridor – a spatial composition that combines functionality, atmosphere and identity.
| Project/Realization | 2022/2024 |
| Client | CMS |
| Collaboration | SPPA Architekten |
| Photographer | Basil Montemitro , Darko Djalovic |
