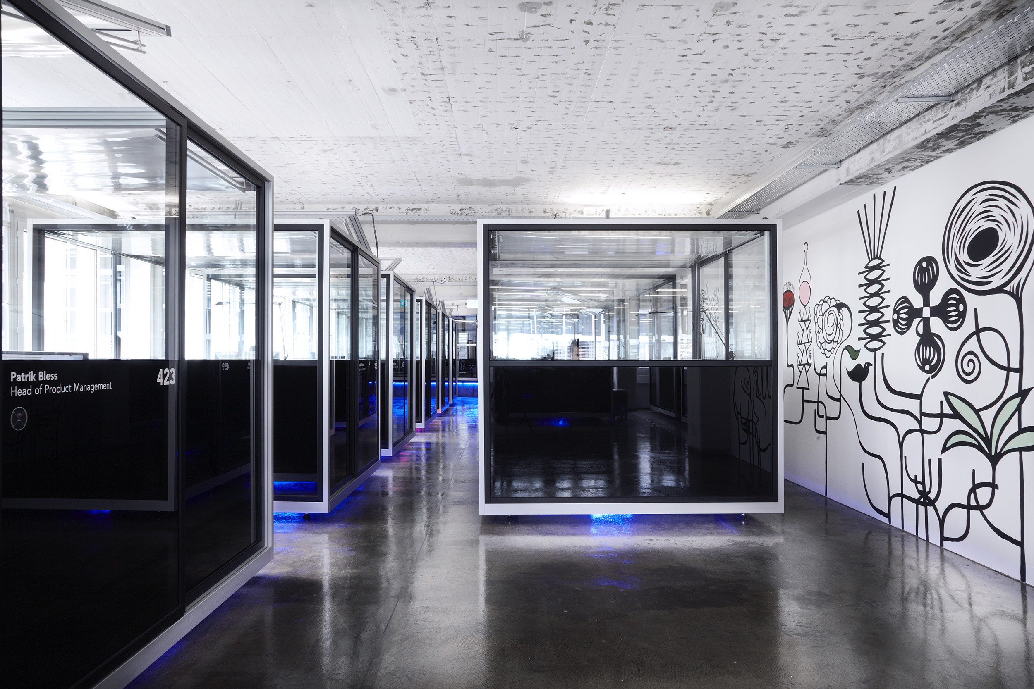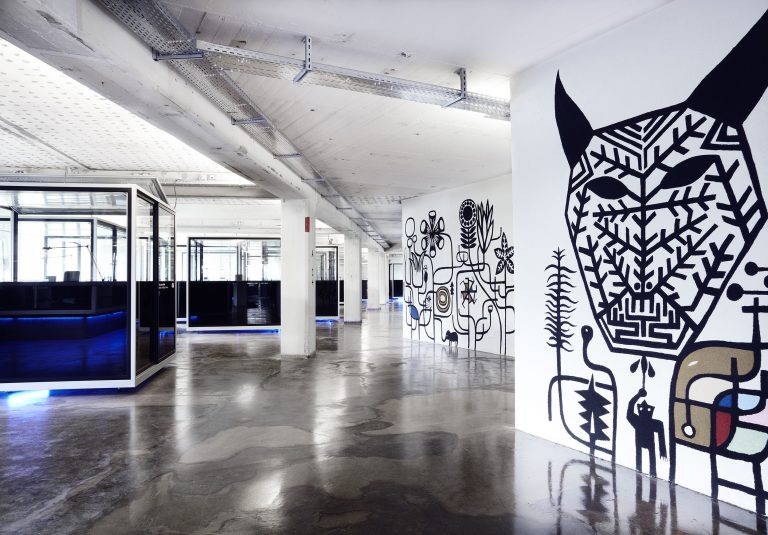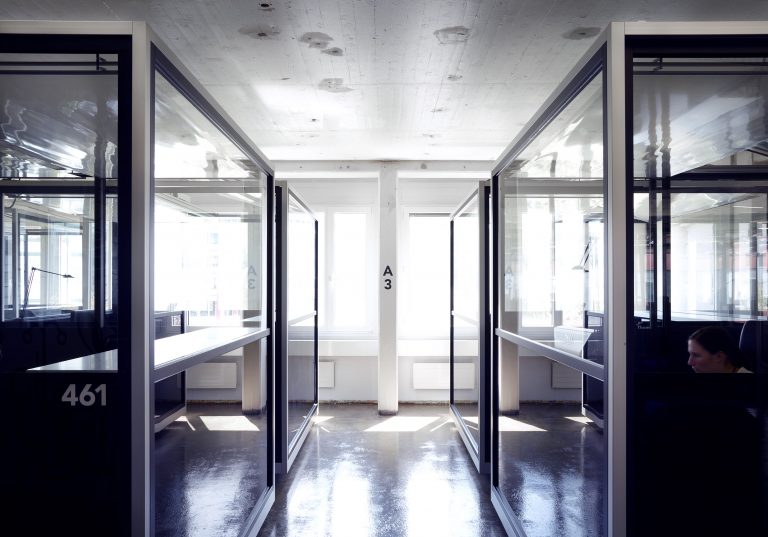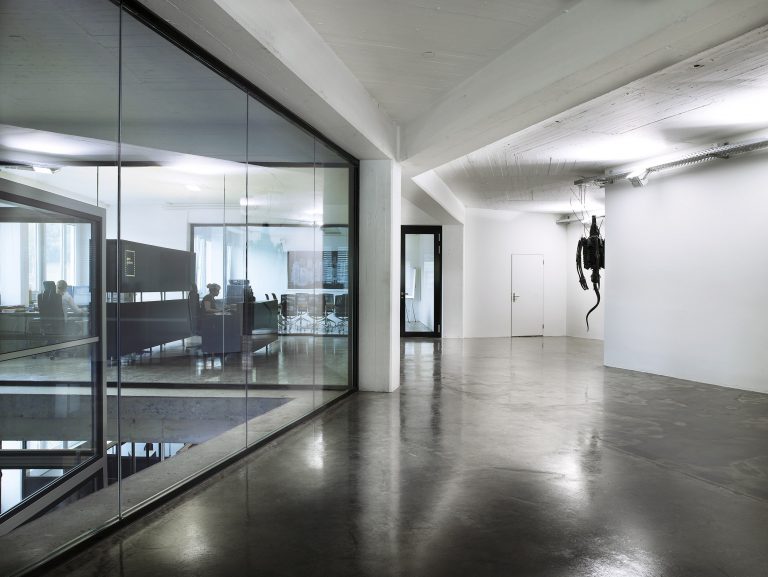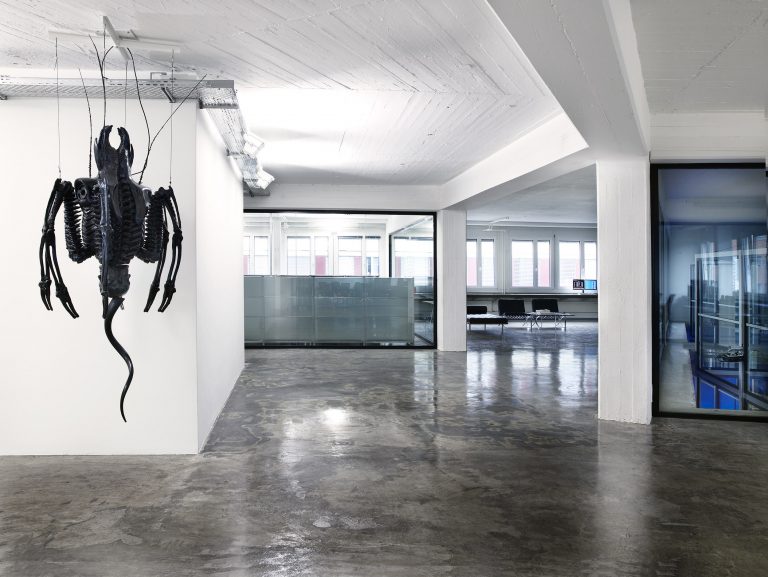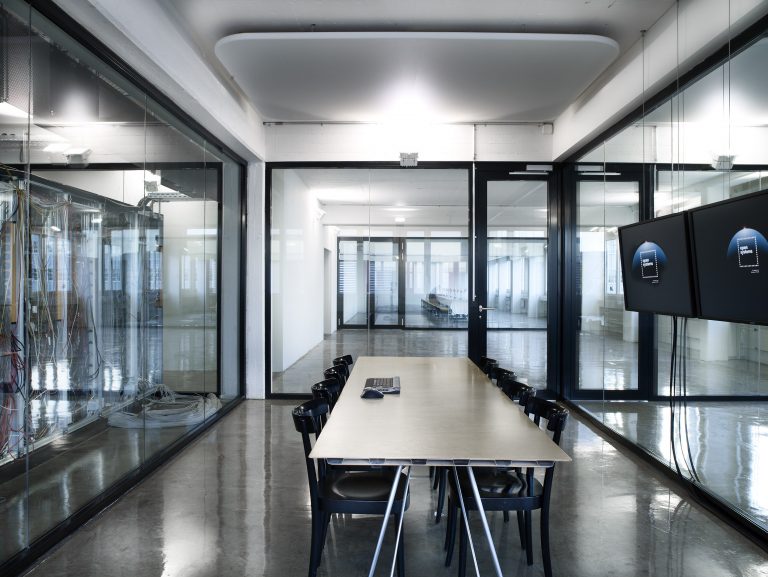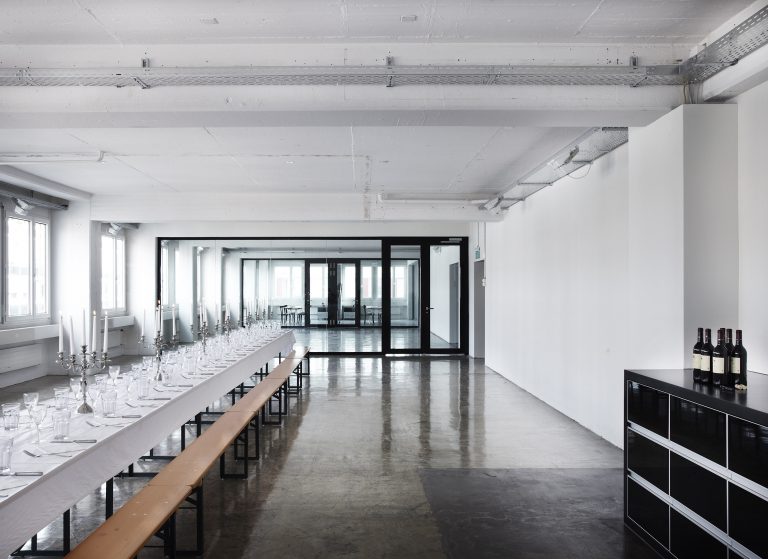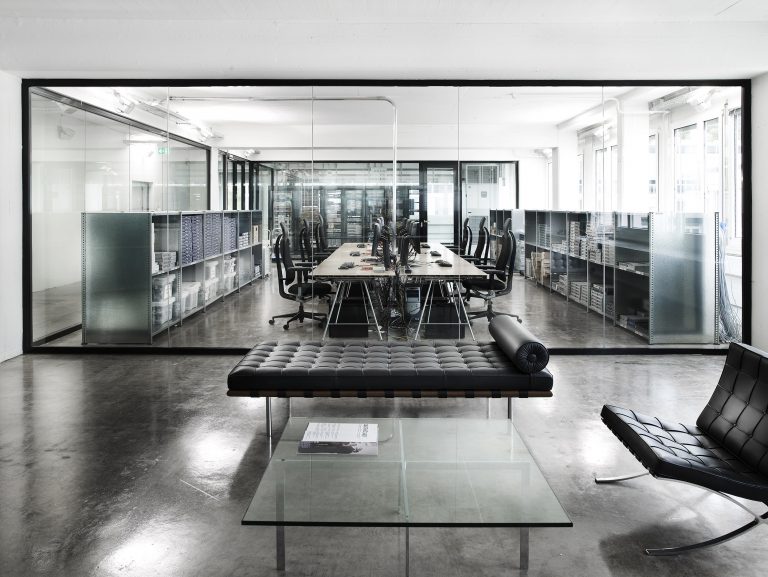Installation Headquarters, Open Systems, Zurich
Open Systems protects the IT and communications networks of large, multinational companies and institutions against disruptions and attacks. The total renovation of the headquarters is intended to retain the existing industrial character of the property. Floors, ceilings and walls will remain untreated and the new, usage-related elements will simply be inserted. The design of the individual work units is so perfect and precise, both functionally and aesthetically, that the surrounding space can be left in its raw state. The result is a dialog of contrasts with an unmistakable aesthetic. By opening the two floor-to-ceiling sliding doors and folding up the ceiling element, these individual workstations can also be used as open personal niches in an open-plan office. All meeting rooms and the cafeteria are glazed, giving the company the desired literal and ideal transparency and openness.
These conversions won the 2010 Award for Marketing + Architecture and were voted the “World’s Coolest Office” by Inc. Magazine.
| Project/Realization | 2006/2009 |
| Client | Open Systems AG |
| Collaboration | Peter Gillhausen , Mini Tec |
| Photographer | Noë Flum |
